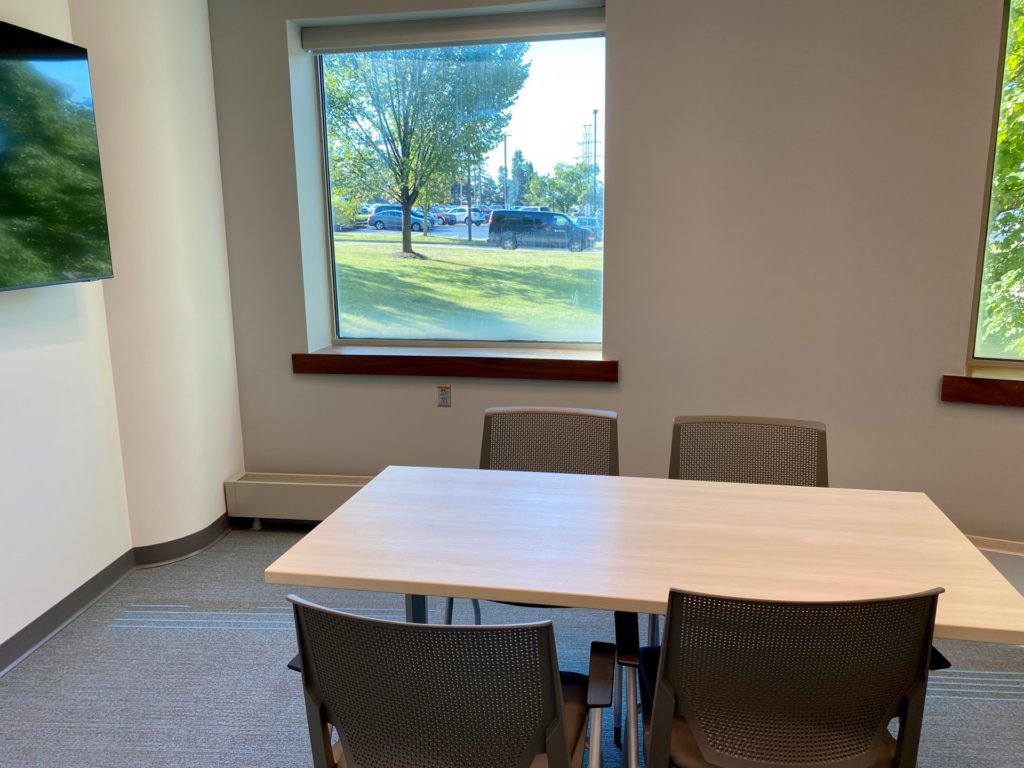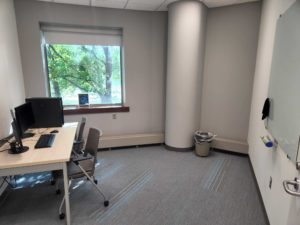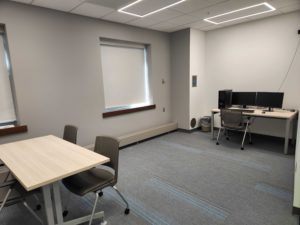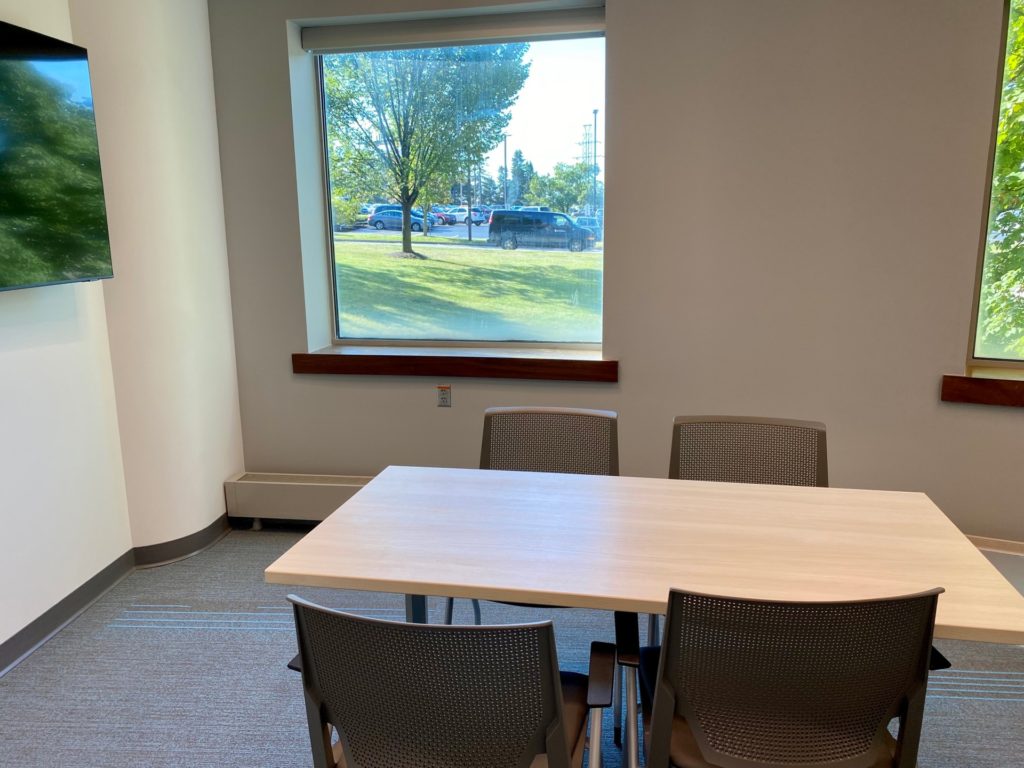Studio X has 3 collaboration rooms (one small and two medium-sized), which are collaborative, tech-enabled spaces that facilitate XR exploration and creation.
Collaboration Room B (medium)

Seating: 6
Access: UR students, faculty, and staff
Room Dimensions: ~12 x 15ft
Noise Level: Quiet – This room has a door.
Brightness: The room has overhead lighting and a large window with adjustable blinds.
Equipment: PC with dual monitors, a wall-mounted monitor with personal laptop HDMI connection, data drop, and a wall-mounted whiteboard
Furniture: Desk, flip-top table, and stackable chairs
Software: List of Software
Collaboration Room C (small)

Seating: 3
Access: UR students, faculty, and staff
Room Dimensions: ~9.5 x 11ft
Noise Level: Quiet – This room has a door.
Brightness: The room has overhead lighting and a large window with adjustable blinds.
Equipment: PC with dual monitors, data drop, and a wall-mounted whiteboard
Furniture: Desk and stackable chairs
Software: List of Software
Collaboration Room D (medium)

Seating: 6
Access: UR students, faculty, and staff
Room Dimensions: 11 x 18ft
Noise Level: Medium – There is no door to this room.
Brightness: The room has overhead lighting and a large window with adjustable blinds.
Equipment: PC with dual monitors, a wall-mounted monitor with personal laptop HDMI connection, data drop, and a wall-mounted whiteboard
Furniture: Desk, flip-top table, and stackable chairs
Software: List of Software

