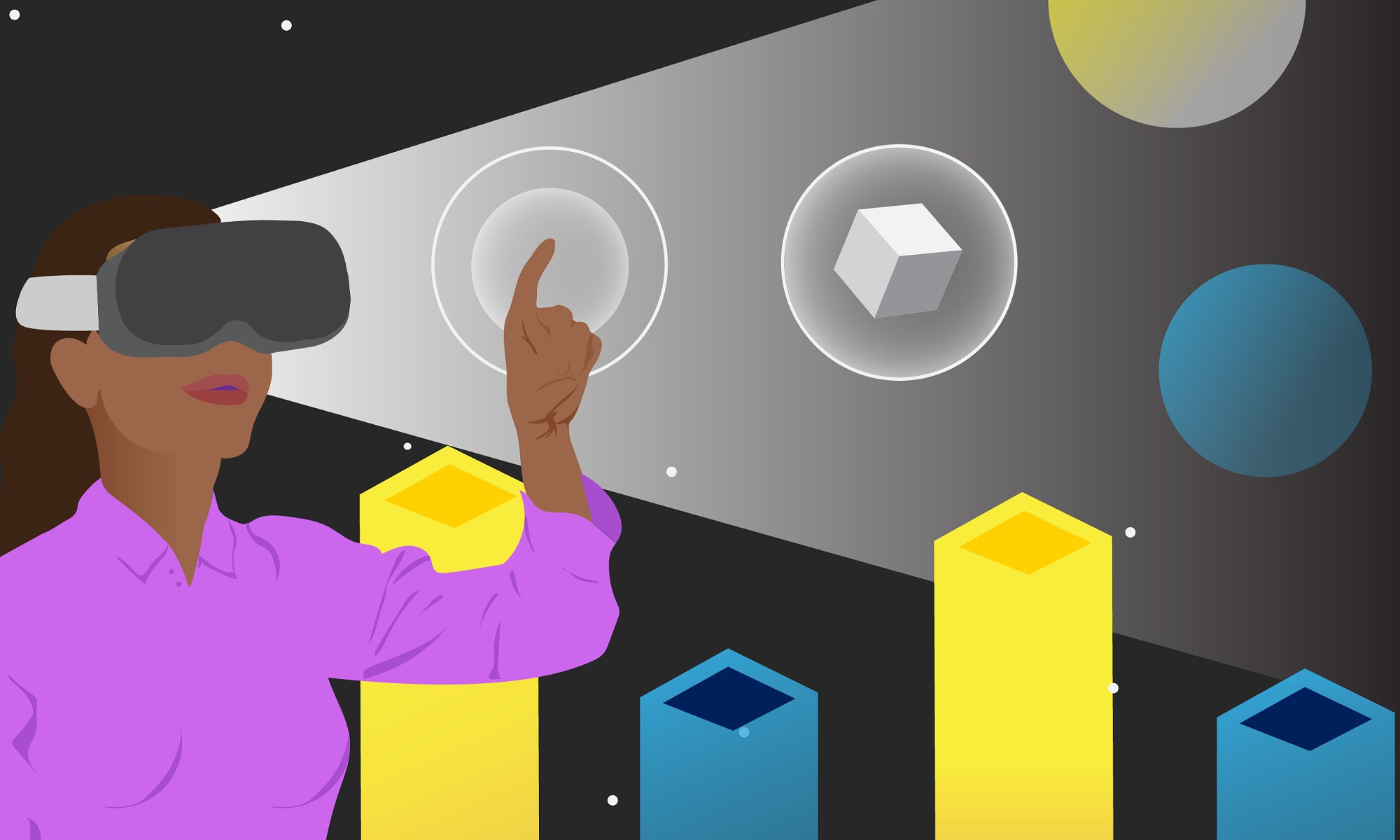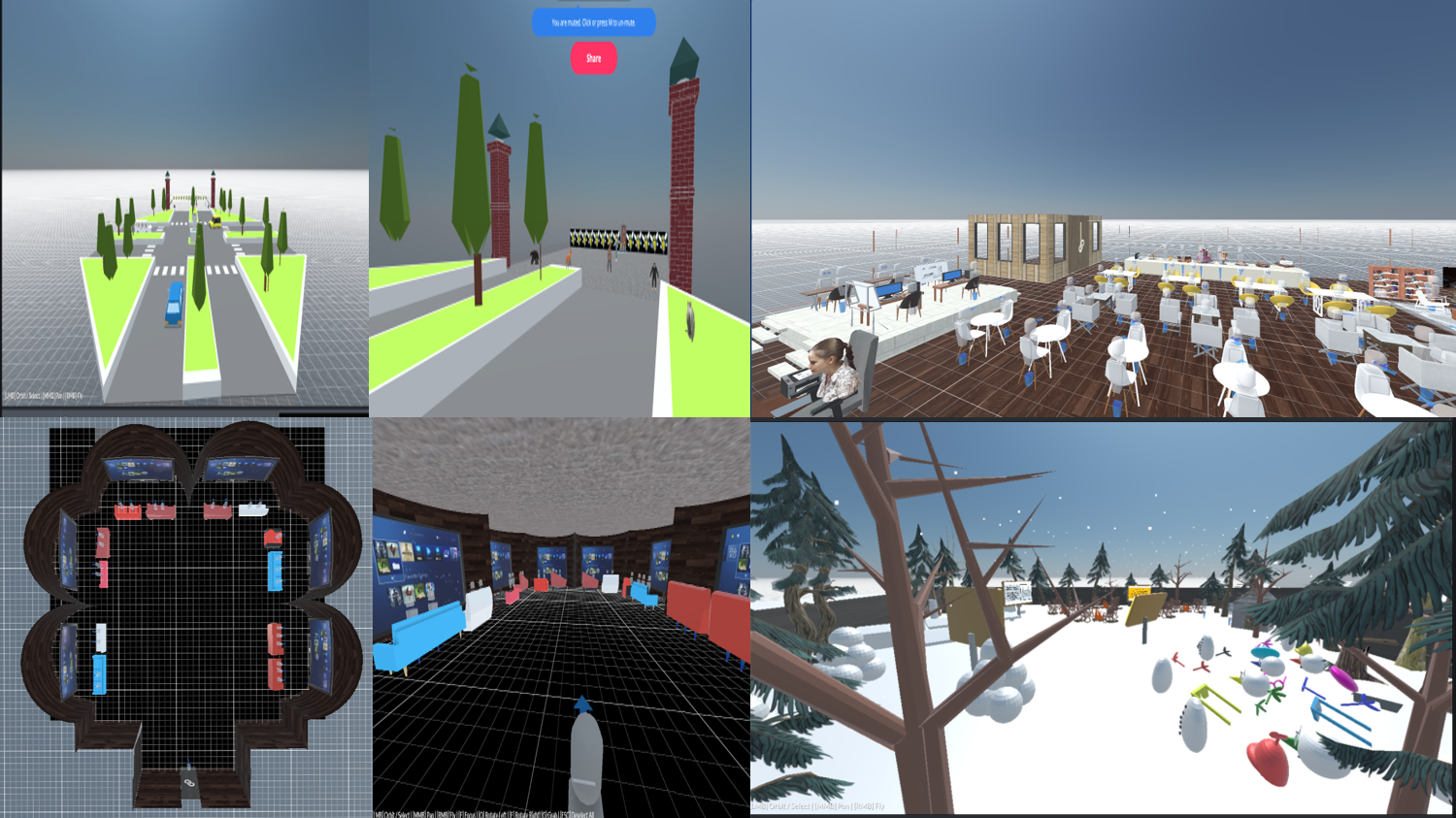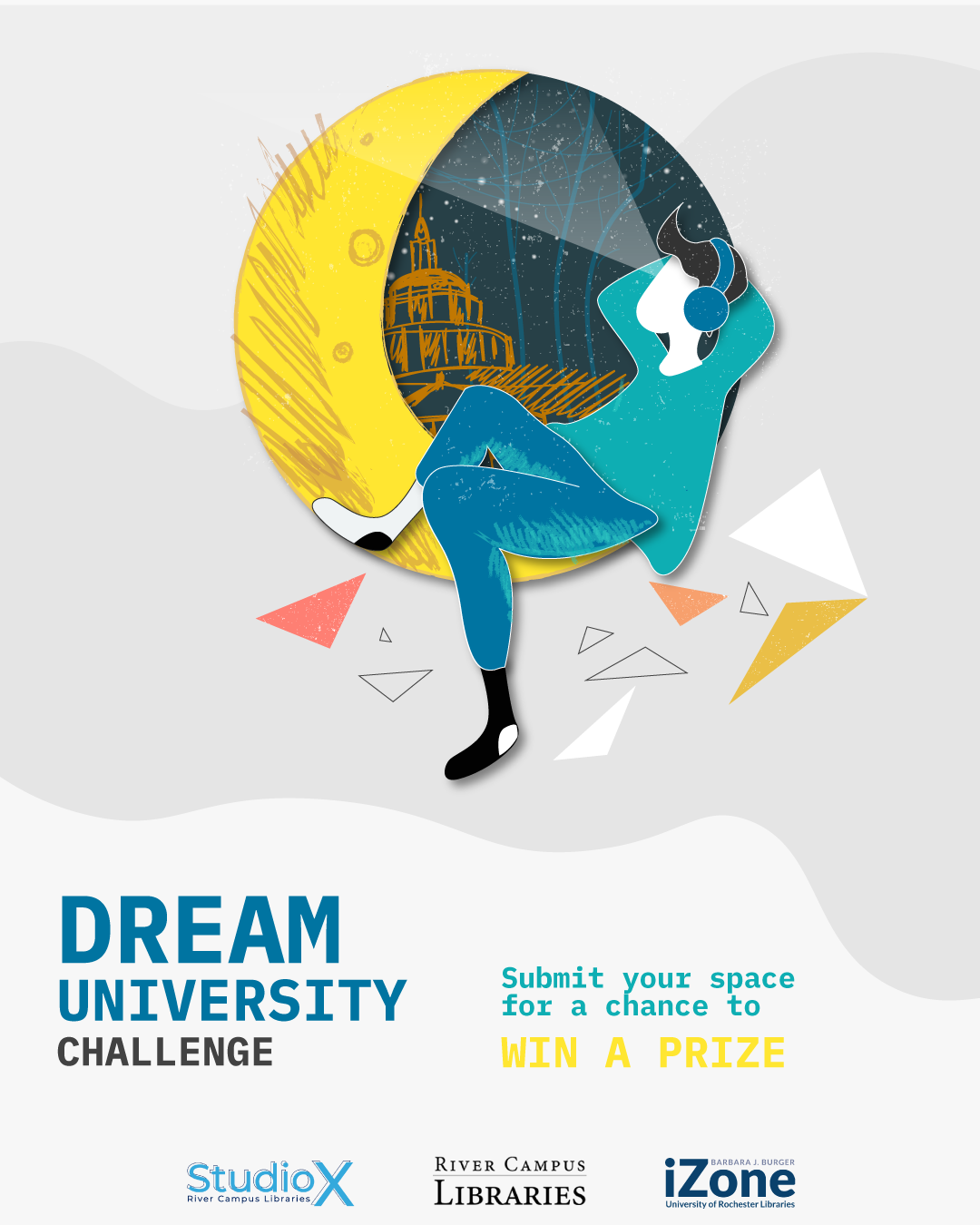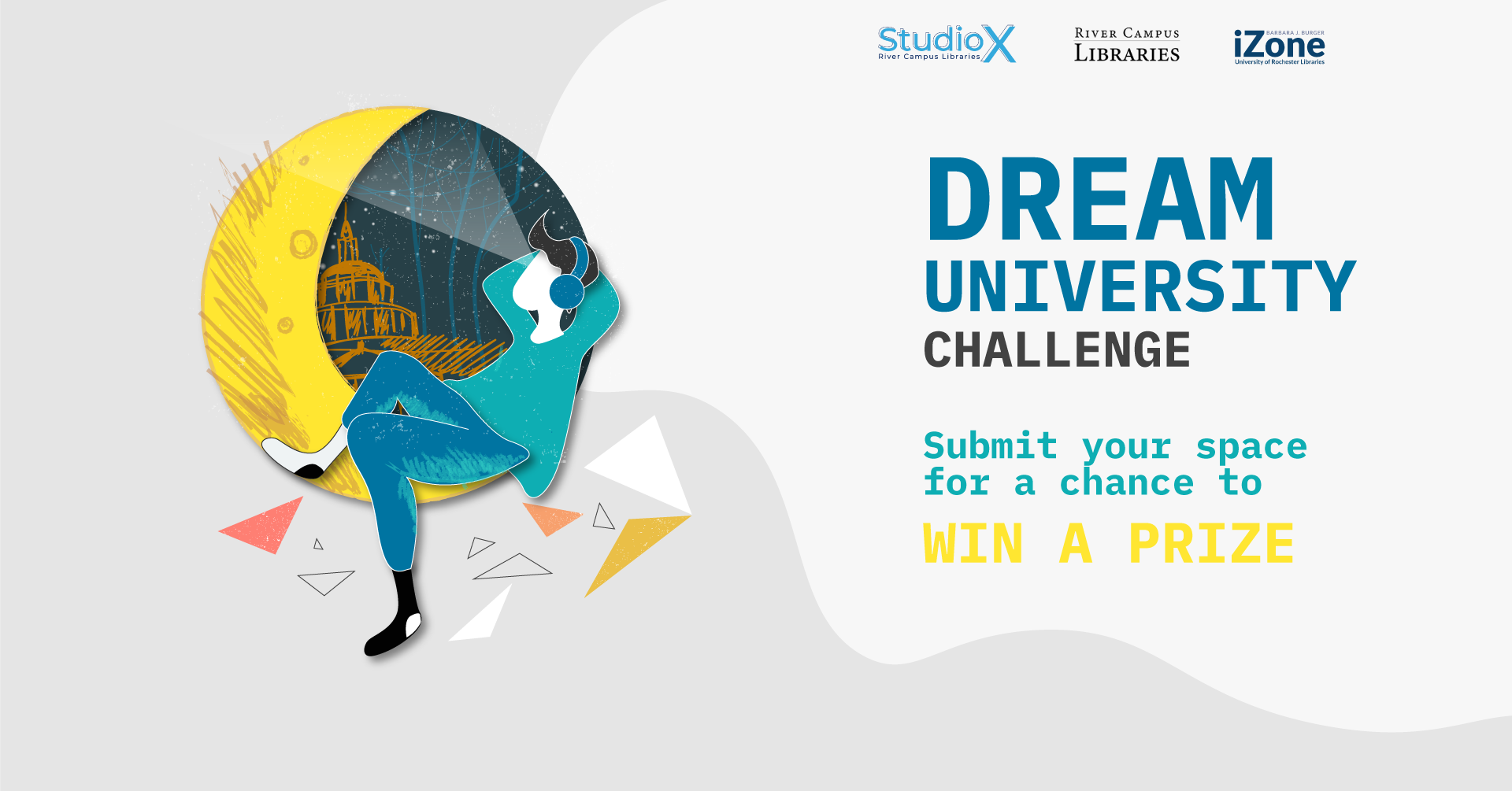Team
- Siladitya Khan
- Affiliation: Graduate Student, Biomedical Engineering
- Carolina Lion He
- Affiliation: Undergraduate Student, Digital Media Studies
- Sydney Santiago
- Affiliation: Undergraduate Student, BCS Neuroscience and Neuropsychology
- Debamitra Chakraborty
- Affiliation: Graduate Student, Material Science Program
Hubs Model Link
Vision Statement
The motivating goal for this endeavour is spelt out in the challenge page itself [1] and is
“The current social distancing guidelines mean there aren’t as many
opportunities to casually interact with people you pass on campus, less
time to catch-up with friends after a club meeting, fewer of the informal
interactions that help us build shared experiences and community.”
As we worked on this project together along with our interdisciplinary team of both graduate and undergraduate students, we came back to these words back and forth. We set out to build a virtual space both inspiring as well as functional to our fellow members of the UR community.
Motivation
We are motivated by the imposing yet inspiring structure of the magnificent Rush Rhees library and the associate Eastman Quad around it. We questioned ourselves, what is it that we most missed about campus? The answer to it was simple: The outdoor spaces in and around the Quad.
We were also aware of the fact that not all members of the university community resided on the same campus, also not everyone did share the same opportunities to network and get-in touch with one another during these troubled times. What we were really aiming at by this, is a way to bring around diverse members of our student community – Eastman School of Music (ESM) and Medical School folks as well – to feel connected through events that would reminisce them of the normal times.
The Eastman Quad had been a center of ESM concerts during the summer, which gave us the idea of setting up an open air auditorium to stream ESM performances. We hope a recreation of open study spaces around the Quad as well as the buildings surrounding it, coupled with publicly streamed ESM concerts in a virtual setting would in some way lift the spirits of everyone!
Timeline
- Ideation
- Design
- Implementation
- Publishing & Documentation
Design
Our initial design idea was to recreate the area around Rush Rhees Library comprising the Library itself, the surrounding buildings in the Quad and an open air theatre to stream ESM performances. Our effort was to bring the library set-up outdoors right into nature and we believed no other place in the River Campus can be more suited than the beautiful Eastman Quad in front of Rhus Rhees to implement our dream into reality.
We prepared a rough design of our idea that we present here:
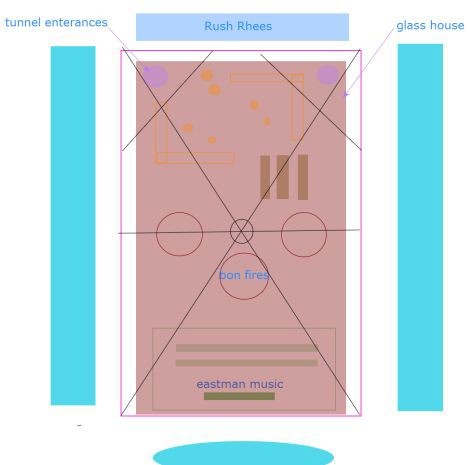
Final Design
Aerial View
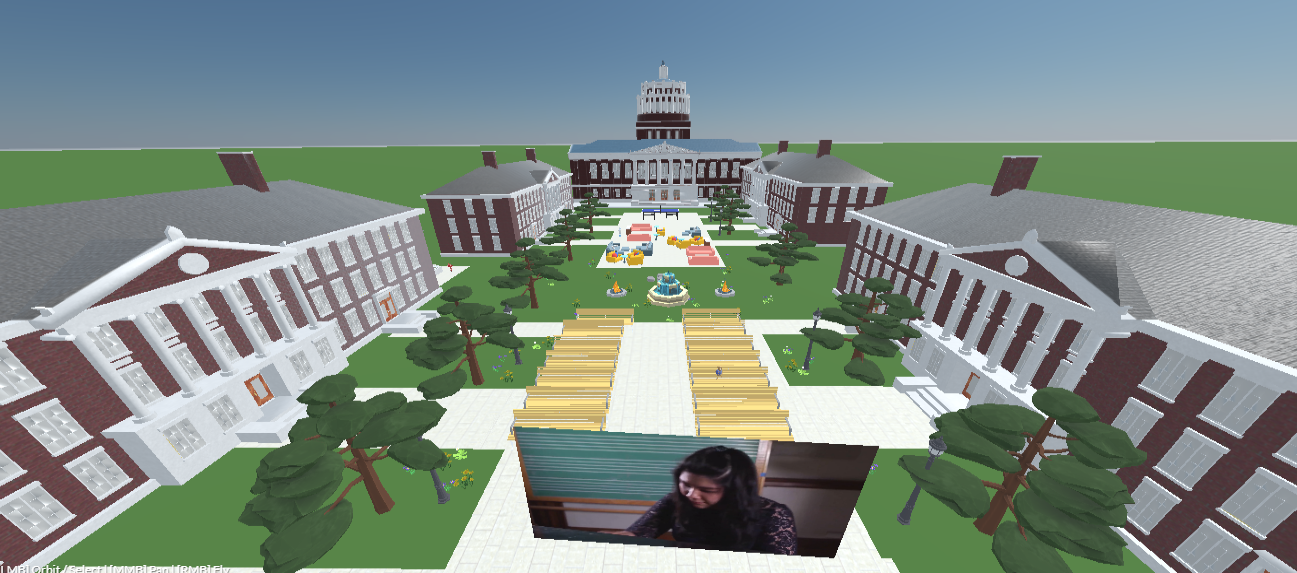
Target Audience
We aim to target with our design the local University of Rochester student community (both Undergraduate and Graduate students) to cater to the lack of connectivity that has resulted in people feeling cut out of the outside world. They are tied down by being stuck in isolation for most of the time, smaller class year and lack of robust networking environments. So we aim to address the question as to How might we solve the lack of connectivity with diverse student groups that would otherwise integrate the community across multiple colleges and campuses.
Further, we aim to build a space that would enable folks to relax and connect and be more present with each other between classes that enables more casual interactions.
Therefore, we…
- Color coded spaces to ensure silent study zones for students
- Live music Zone for cheerful folks
- Ping-pong table for short breaks and refuel
- Most grad students work in the dark either stuck in basement laboratories or in cramped office spaces under artificial light, so a study space in open greens with natural light, helps in bringing spirits up.
Design Procedure
We believed at first that It was okay to dream a little, but we should keep in mind that we want to utilize the outside space and create a community across campuses and how Rush Rhees is the hub of UR. The more we can dream up of how we can do that, would be helpful.
List of Public Assets Used:
- Google Polly
List of Assets Acquired from the Dream University Challenge Team:
- Morey Hall
- Rush Rhees
- Eastman statue
- Groundboi
- Quadfox
Challenges Faced
Working with a diverse group students is always helpful but there were obvious challenges faced
- Group comprised of people with diverse talents which helped us navigate all aspects of it but having not being co-located made us solely rely on digital tools
- Lack of sustainable internet bandwidth, which resulted in re-doing some of our stuff as they got lost as the internet snapped. Although we were careful to save the model in frequent intervals
Key Takeaways
- We navigated how to team work over tools like mozilla having only a single user login
- Established connections with the diverse student community which was otherwise challenging
- We learnt the importance of teamwork and task distribution according to our own strengths
Above all… Made new friends 🙂
Further Implementations
Since we had to work with a timeline of one week, but in the future we would like to implement a glass ceiling for the reading spaces outside, so that it gives both spatial stability and selectivity to our music audiences. It is also an interesting idea since the glass enclosures would be able to provide insulation in case the weather gets snowy.
References
- Welcome Package obtained from the Dream University Challenge website
- Video Link used: https://vimeo.com/221798773
